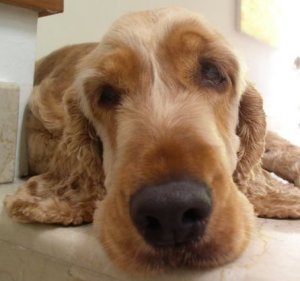Happy One-Week Anniversary!
Well, it’s been a full week since I moved into my own apartment and so far it’s been wonderful. I’m still in Mary Poppins mode!
The decking and shoe cupboard have been installed, as have the curtains in the two bedrooms and living area. A very big THANK YOU to my dad for supervising the renovations so that I didn't have to take time off work.
There are still a few home improvements needed, but I’m going to enjoy just being there for now. P’s dad is a contractor and what’s the point of having this skill in the family if you don’t use it? He will be flying into our small island for the wedding, but I also want to tell him, "Don’t forget to bring your power drill!"
I have tried to keep the deco simple in order not to clutter things up, and I think it looks lovely and very 'zen'. However, instead of going on and on about what a wonderful place it is as I am apt to do (just ask P), I will just let the photos do the talking.
The front door and entrance area:

As you come in, the dining corner is on your left and the kitchen is on your right. The door leading off the dining area is for the master bedroom:


Through the kitchen is the wash area and store room/bomb shelter:


To the left of the kitchen is the balcony and living room:


These are some photos of the view taken on the balcony moving from left to right:



The second smaller bedroom is next to the living area, which I’m leaving empty for the moment:

The decking and shoe cupboard have been installed, as have the curtains in the two bedrooms and living area. A very big THANK YOU to my dad for supervising the renovations so that I didn't have to take time off work.
There are still a few home improvements needed, but I’m going to enjoy just being there for now. P’s dad is a contractor and what’s the point of having this skill in the family if you don’t use it? He will be flying into our small island for the wedding, but I also want to tell him, "Don’t forget to bring your power drill!"
I have tried to keep the deco simple in order not to clutter things up, and I think it looks lovely and very 'zen'. However, instead of going on and on about what a wonderful place it is as I am apt to do (just ask P), I will just let the photos do the talking.
The front door and entrance area:

As you come in, the dining corner is on your left and the kitchen is on your right. The door leading off the dining area is for the master bedroom:


Through the kitchen is the wash area and store room/bomb shelter:


To the left of the kitchen is the balcony and living room:


These are some photos of the view taken on the balcony moving from left to right:



The second smaller bedroom is next to the living area, which I’m leaving empty for the moment:

Then the guest bathroom:

Furthest away from the kitchen and living area is the master bedroom:

 And my master bathroom with the stone tub and rain shower:
And my master bathroom with the stone tub and rain shower:

To give you a better overall idea, this is the floor plan:
 It is so small that I can plug the vacuum into one socket and clean my entire 807 square feet of perfection! Luckily I'm small(ish) too, so it has all worked out beautifully....
It is so small that I can plug the vacuum into one socket and clean my entire 807 square feet of perfection! Luckily I'm small(ish) too, so it has all worked out beautifully....

Furthest away from the kitchen and living area is the master bedroom:

 And my master bathroom with the stone tub and rain shower:
And my master bathroom with the stone tub and rain shower:
To give you a better overall idea, this is the floor plan:
 It is so small that I can plug the vacuum into one socket and clean my entire 807 square feet of perfection! Luckily I'm small(ish) too, so it has all worked out beautifully....
It is so small that I can plug the vacuum into one socket and clean my entire 807 square feet of perfection! Luckily I'm small(ish) too, so it has all worked out beautifully....

0 Comments:
Post a Comment
<< Home